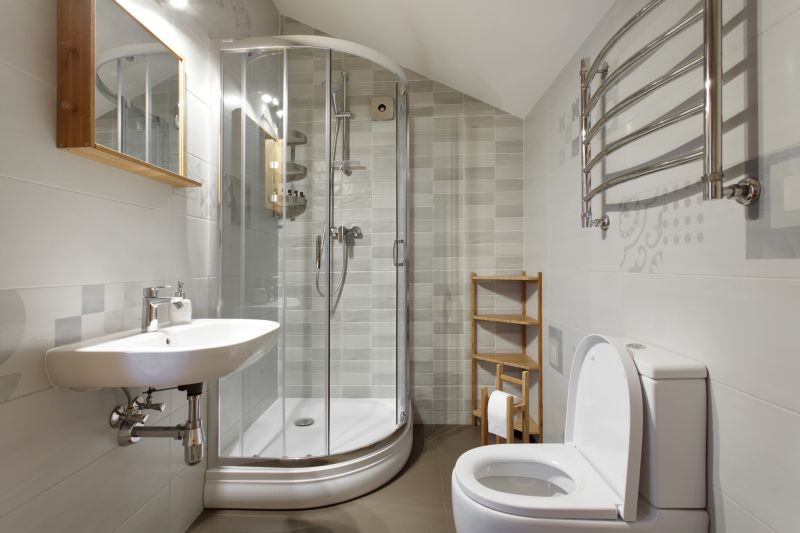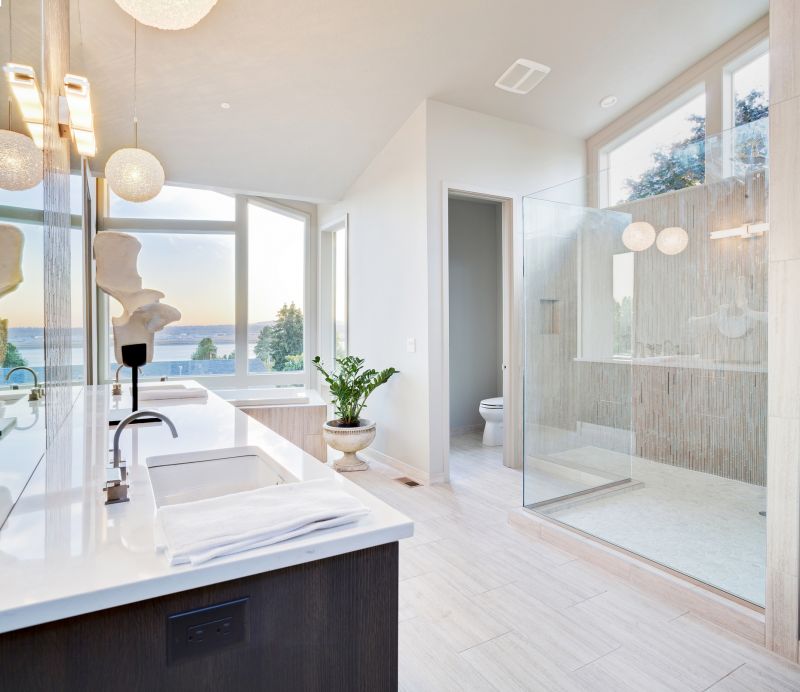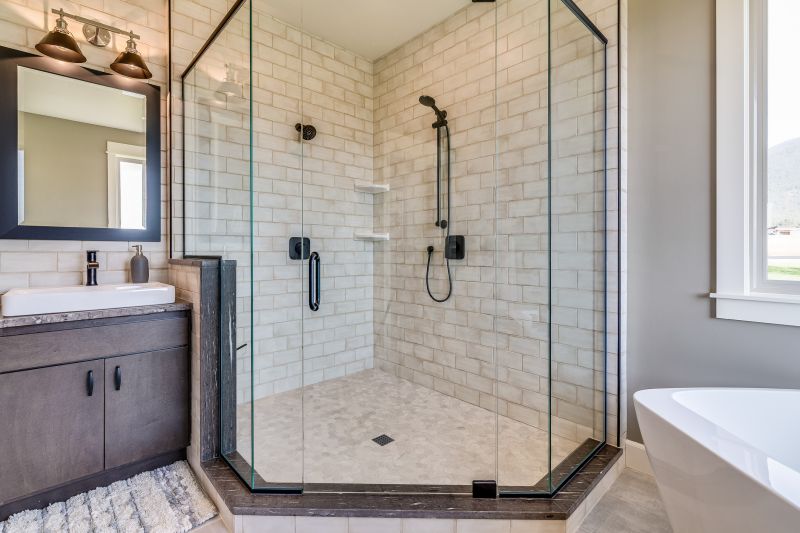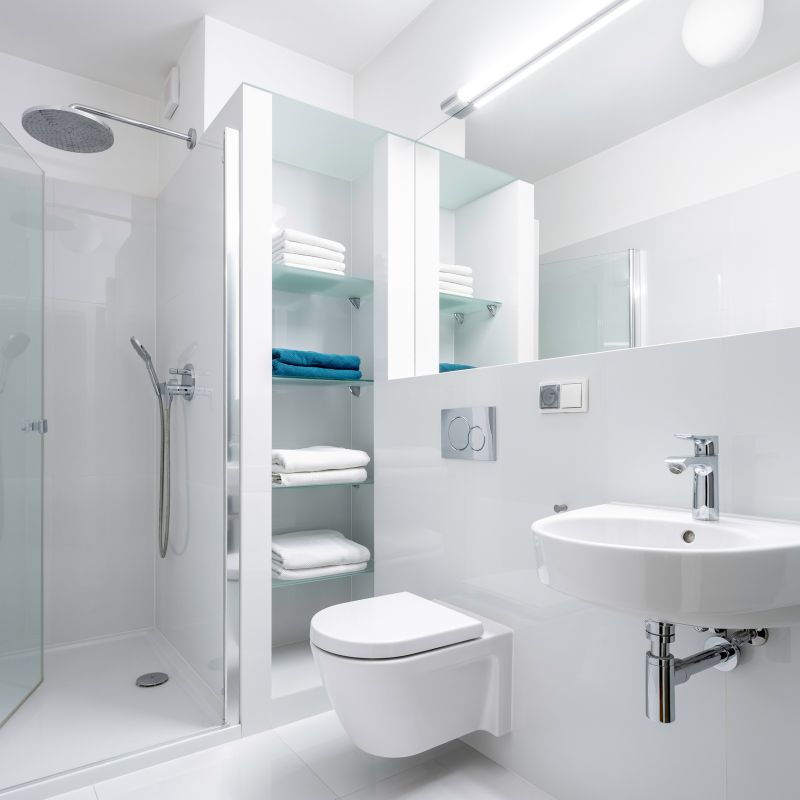Creative Shower Layouts for Compact Bathrooms
Designing a small bathroom shower requires careful consideration of space utilization, style, and functionality. Efficient layouts can maximize available square footage while maintaining an aesthetic appeal. Popular configurations include corner showers, walk-in designs, and tub-shower combos, each offering unique advantages for limited spaces. Proper planning ensures that movement within the shower area remains comfortable and accessible, even in tight quarters.
Corner showers are ideal for small bathrooms, utilizing two walls to contain the shower area. They often feature sliding or pivot doors, saving space and providing easy access. These layouts can incorporate glass enclosures to create an open feel and visually expand the room.
Walk-in showers maximize space by eliminating doors and barriers, offering a sleek and accessible option. They often include a single glass panel or open entry, which helps to make small bathrooms appear larger. Incorporating built-in niches and benches can enhance functionality without cluttering the space.

Compact shower designs utilize every inch efficiently, often combining shower and storage solutions in one space.

Clear glass panels create an open and airy feeling, making small bathrooms appear more spacious.

Incorporating built-in shelving within corner showers provides storage without sacrificing space.

Streamlined fixtures contribute to a clean look and reduce visual clutter in small bathrooms.
Choosing the right shower layout in a small bathroom involves balancing space constraints with practical needs. For example, a corner shower with a sliding door can save space while providing ample access. Alternatively, a walk-in design with a single glass panel can open up the room, creating a sense of openness. Materials such as large-format tiles and transparent glass enhance the illusion of space, making the bathroom feel larger than its actual dimensions.
| Shower Layout Type | Key Benefits |
|---|---|
| Corner Shower | Maximizes corner space, ideal for small bathrooms, customizable door options |
| Walk-In Shower | Open design, accessible, visually enlarges the space |
| Tub-Shower Combo | Versatile, combines bathing and showering, saves space |
| Shower Niche | Provides storage, reduces clutter, integrated into wall |
| Glass Enclosures | Creates an open feel, enhances natural light, modern appearance |
Effective small bathroom shower layouts often incorporate innovative storage solutions to keep the space organized. Niches and built-in shelves reduce the need for external caddies, freeing up floor space. Additionally, selecting fixtures with a minimal profile can further streamline the design, making the shower area feel less crowded. Proper lighting, including recessed or wall-mounted fixtures, enhances visibility and contributes to a welcoming atmosphere.






